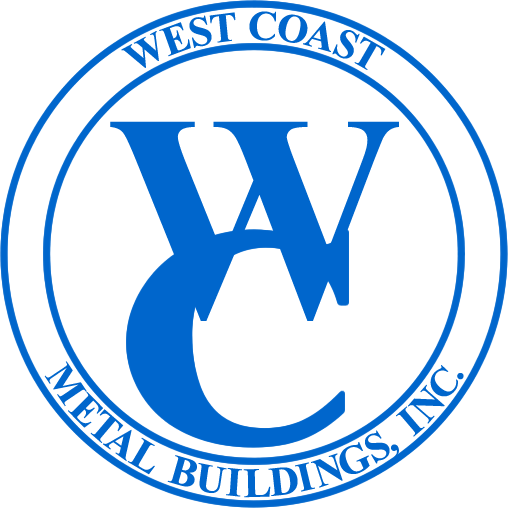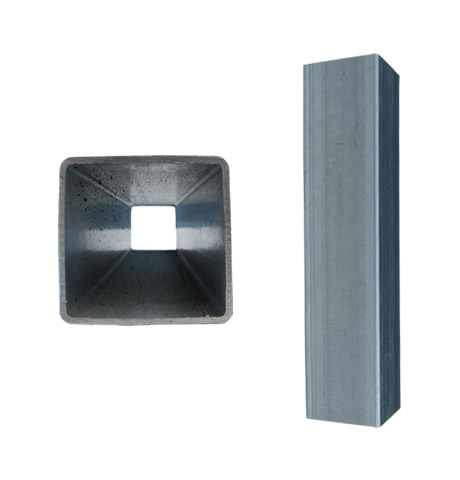
Galvanized Steel
All of our materials used are 100% galvanized
14 gauge (.o75 inches) have a 10 Year Limited Warranty
12 gauge (.105 inches) have a 20 Year Limited Warranty

Baserail
The baserail is the foundation of the building, each welded sleeve is approximately 4ft apart center to center. Longest single baserail that we manufacture is 25 feet long.
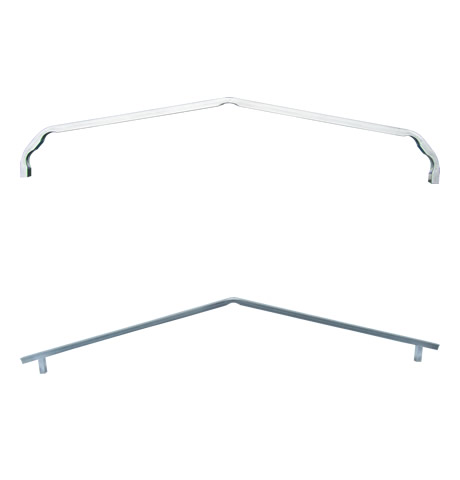
Trusses/Bows
Vary from sizes of 12 feet wide up to 60 feet wide.
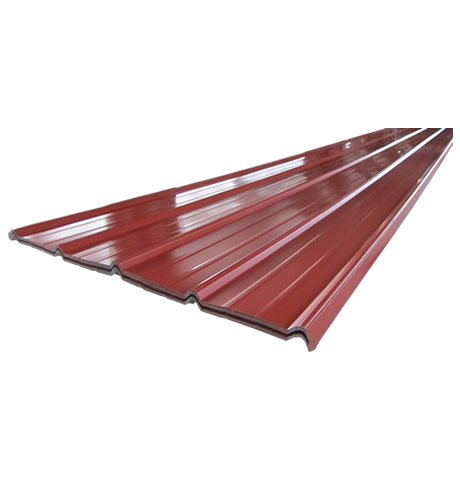
Sheet Panels
They are 29 gauge in thickness. Our longest single panel is 31′ long.
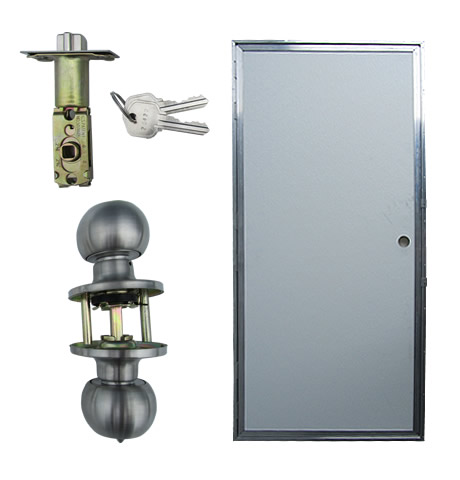
Walk-in Doors
34″ width and 72″ height
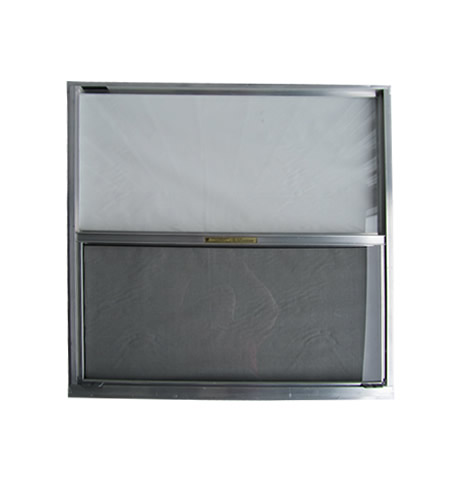
Windows
30″ width x 30″ height

Standard Anchors
All buildings anchored to ground come with pin anchors unless building is being anchored down on concrete.
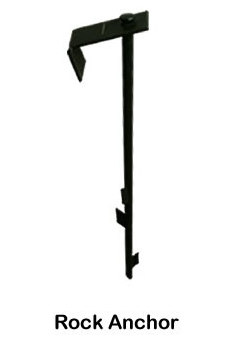
Additional Anchoring
These are used for additional anchoring when needed.
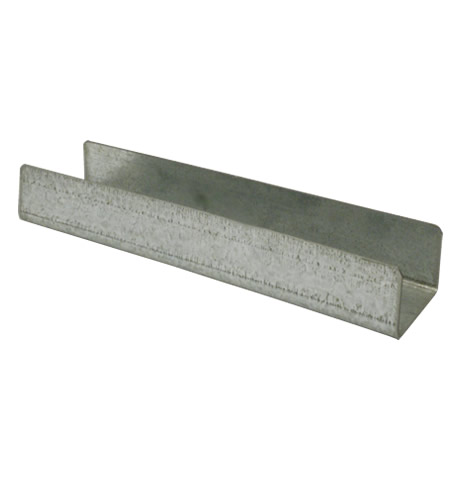
Braces
These 18 gauge braces are used for center bracing and corner bracing.
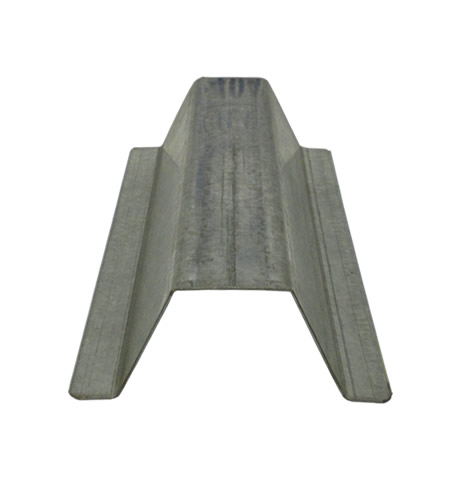
Purlins / Hat Channels
Frame piece on A-frame Vertical roof that runs horizontal so sheet panels can be attached.
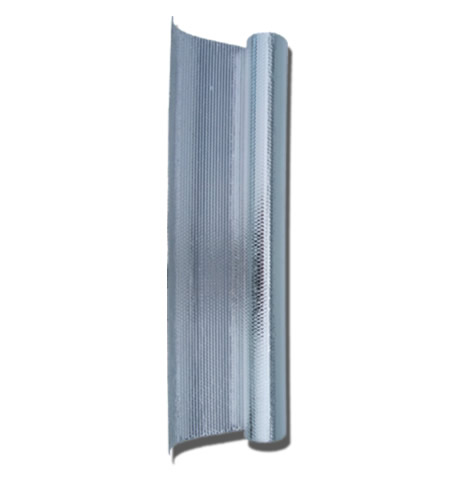
Vapor Barrier
Used to reduce condensation on roof.
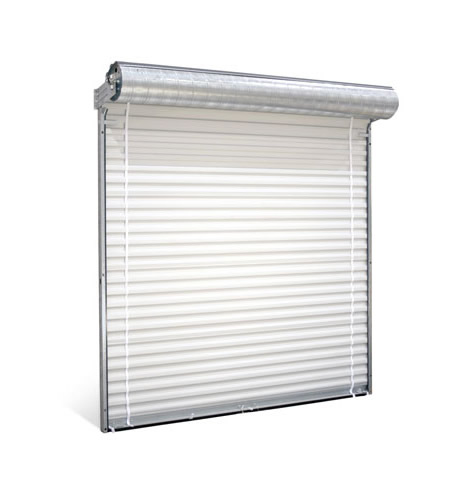
Roll-up Door
We offer sizes starting at 6′ x 7′ up to 14′ x 14′.
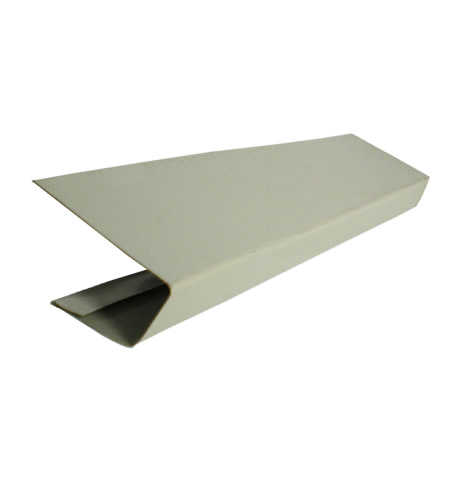
J Trim
Used to trim out windows and walk-in doors.
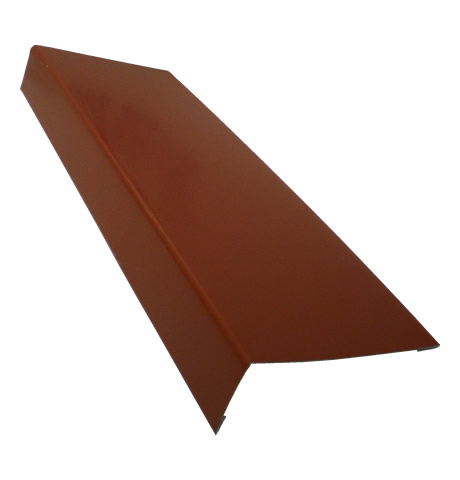
L Trim
Used to trim out roll-up doors and edges of sheet panels for horizontal roofs/sides.
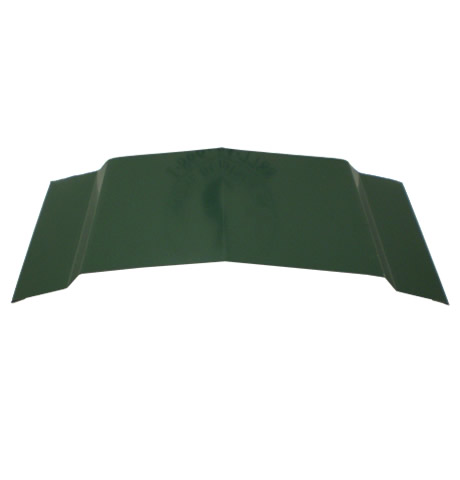
Ridgecap Trim
Used for the peak of an A-frame Vertical where sheet panels meet.

Boxed Eve
Used to cover truss overhang on A-frame styles where roof and side panels meet.
Customer Testimonials
Just wanted to thank you guys for doing a fantastic job. The installers were in and out. They made sure everything was done right before heading out. I’m very pleased with my new garage. Keep up the good work! – Glass
Guys came did a fantastic job. Worked fast and efficiently. Wanted to thank you personally nice doing business with you. – Frank
Thank you very much, the guys did a great job. Very nice and very fast! Thank you again! – Dennis

Office Hours
Monday………… 8:30am – 5:00pm
Tuesday……….. 8:30am – 5:00pm
Wednesday…… 8:30am – 5:00pm
Thursday……… 8:30am – 5:00pm
Friday………….. 8:30am – 5:00pm
Saturday…….. 8:30am – 12:30pm

Site Preparation
Site preparation is very important for a good installation. As a reminder we are not responsible for any site prep. Below are a few steps that will help with building install:
Check for underground lines, where anchoring will take place.
Land must be squared and leveled. Call for more details.
Minimum workspace of 2 ft around entire structure.
When overhead power lines are involved, a minimum of 10 ft is needed or power lines must be completely shut off.

