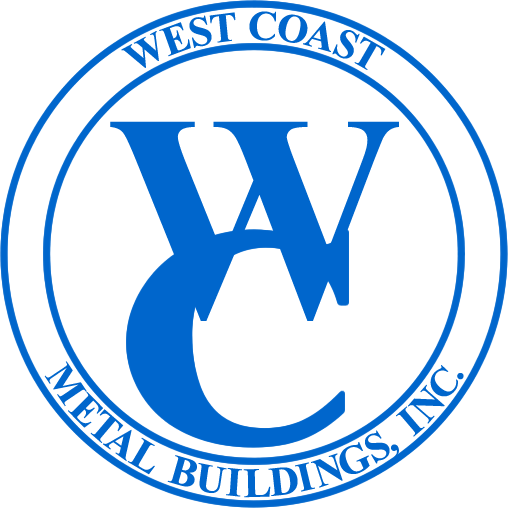Free Span Buildings
Pre-engineered with 25 lbs/ft² and 110 mph 3-second gust (Upgrades Available)
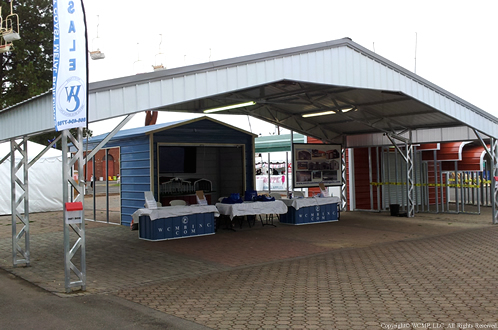
A-frame Vertical
40′ width x 20′ length x 10′ height
(2) Vertical Gable Ends
(2) Vertical Sides Partially Closed
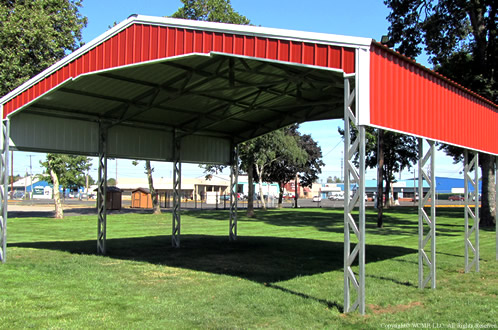
A-frame Vertical
40′ width x 30′ length x 12′ height
(2) Gable Ends
(2) Vertical Sides Partially Closed
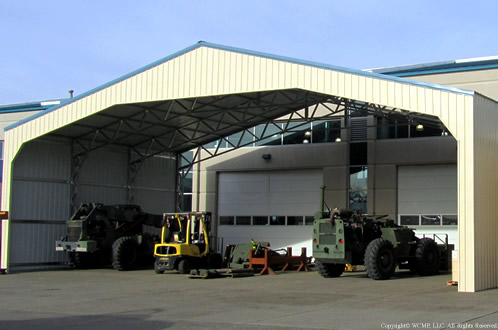
A-frame Vertical
50′ width x 30′ length x 14′ height
(1) Gable End
(2) Sides Closed
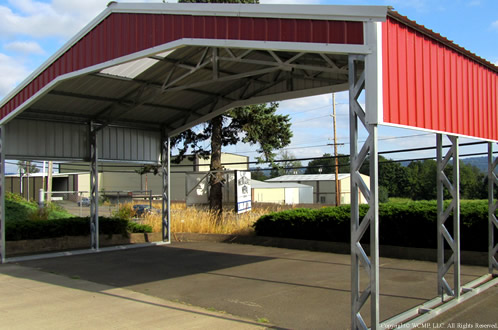
A-frame Vertical
32′ width x 16′ length x 10′ height
(2) Vertical Sides Partially Closed
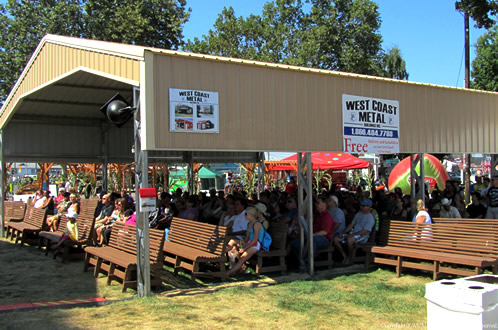
A-frame Vertical
40′ width x 30′ length x 10′ height
(2) Arched Gable Ends
(2) Vertical Sides Partially Closed
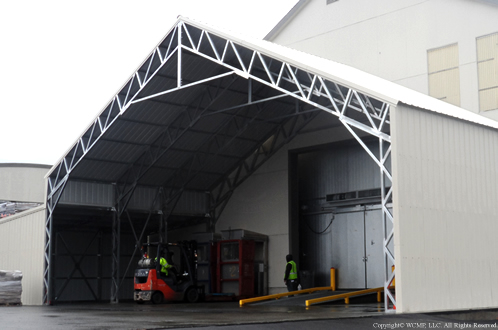
A-frame Vertical
12′ width x 24′ length x 12′-10′ height
(2) Ends Closed
(1) Side Closed
(3) Bay Opening
A-frame Vertical with 6/12 Pitch
50′ width x 24′ length x 13′ height
(1) Side Closed
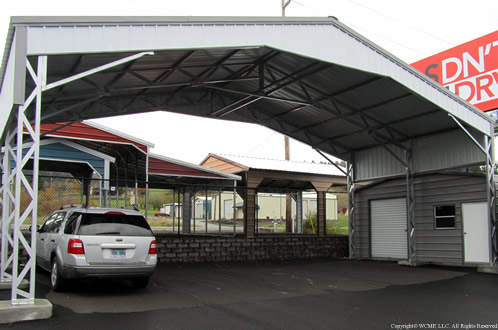
A-frame Vertical
40′ width x 20′ length x 12′ height
(2) Arched Gable Ends
(2) Vertical Sides Partially Closed
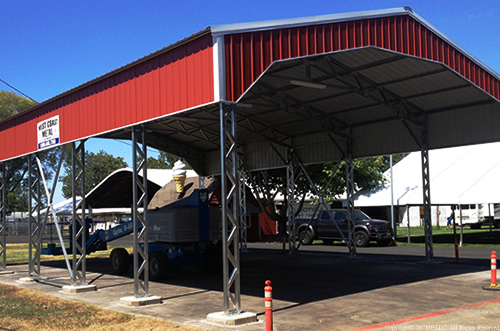
A-frame Vertical
40′ width x 50′ length x 14′ height
(2) Arched Gable Ends
(2) Vertical Sides Partially Closed
Customer Testimonials
Just wanted to thank you guys for doing a fantastic job. The installers were in and out. They made sure everything was done right before heading out. I’m very pleased with my new garage. Keep up the good work! – Glass
Guys came did a fantastic job. Worked fast and efficiently. Wanted to thank you personally nice doing business with you. – Frank
Thank you very much, the guys did a great job. Very nice and very fast! Thank you again! – Dennis

Office Hours
Monday………… 8:30am – 5:00pm
Tuesday……….. 8:30am – 5:00pm
Wednesday…… 8:30am – 5:00pm
Thursday……… 8:30am – 5:00pm
Friday………….. 8:30am – 5:00pm
Saturday…….. 8:30am – 12:30pm

Site Preparation
Site preparation is very important for a good installation. As a reminder we are not responsible for any site prep. Below are a few steps that will help with building install:
Check for underground lines, where anchoring will take place.
Land must be squared and leveled. Call for more details.
Minimum workspace of 2 ft around entire structure.
When overhead power lines are involved, a minimum of 10 ft is needed or power lines must be completely shut off.

