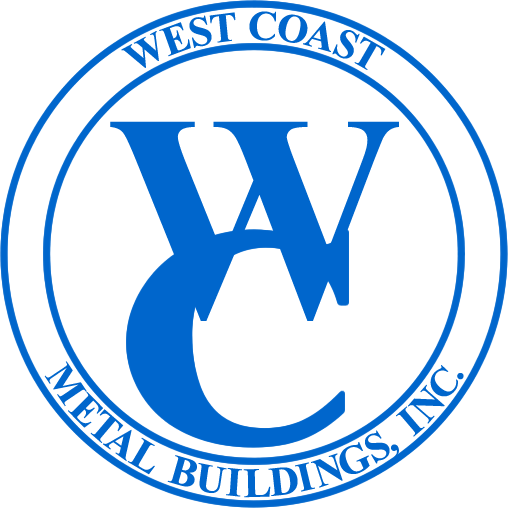Roof Styles
* Due to Increasing material cost, we have had to add a 15% Market increase on all of our 12 Gauge material *



These are our most popular style of carports. The standing seams on roof panels go from end to end, which will allow all fluids to travel to either chosen end. This roof style does have a 6 inch overhang on the ends.
Want something more stylish? The A-Frame Horizontal comes with Gable Roof shape, which creates a overhang of 6 inches all around.
Trying to protect from snow or debris? A-Frame Verticals are the best option for easy maintenance and for snow/debris removal.
Try Our Online Estimation Tool!
Servicing:



OR | WA | ID
Price Sheets

Tint for interior of sheet metal may vary slightly. If single color is desired please notify when placing order. Charges may apply.

A) Roof Length
The roof length will vary from building to building. Round and A-Frame Horizontal buildings have a 6 inch overhang on both ends. All A-frame Vertical buildings are flush with the length of baserails.
B) Baserail Length
The length of the entire baserail. The longest single baserail that we manufacture is 25 feet long.
C) Clearance Height
Clearance of the inside of the building, measuring from foundation to truss.
D) Width
This measurement is taken from outside to outside of baserail.
E) Eave Height
Height of the total measurement of the leg/post connected to the baserail. The total measurement is going to include the height of the baserail and the leg/post.
F) Peak Height
Height of the building at its highest point with a standard 3/12 pitch. This measurement is to be taken from the outside.
Customer Testimonials
Just wanted to thank you guys for doing a fantastic job. The installers were in and out. They made sure everything was done right before heading out. I’m very pleased with my new garage. Keep up the good work! – Glass
Guys came did a fantastic job. Worked fast and efficiently. Wanted to thank you personally nice doing business with you. – Frank
Thank you very much, the guys did a great job. Very nice and very fast! Thank you again! – Dennis

Office Hours
Monday………… 8:30am – 5:00pm
Tuesday……….. 8:30am – 5:00pm
Wednesday…… 8:30am – 5:00pm
Thursday……… 8:30am – 5:00pm
Friday………….. 8:30am – 5:00pm
Saturday…….. 8:30am – 12:30pm

Site Preparation
Site preparation is very important for a good installation. As a reminder we are not responsible for any site prep. Below are a few steps that will help with building install:
Check for underground lines, where anchoring will take place.
Land must be squared and leveled. Call for more details.
Minimum workspace of 2 ft around entire structure.
When overhead power lines are involved, a minimum of 10 ft is needed or power lines must be completely shut off.


